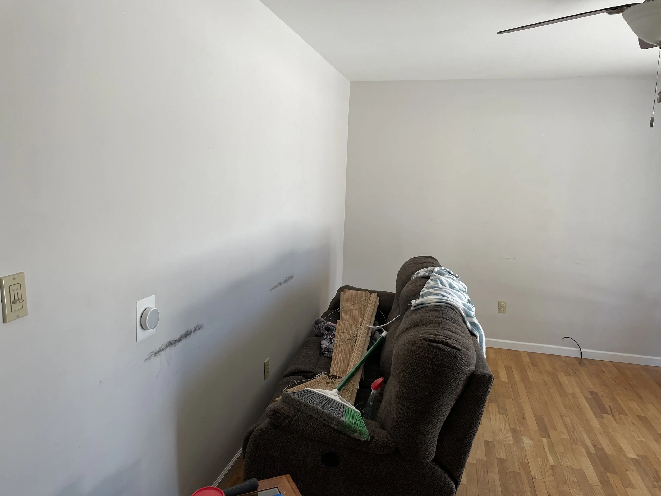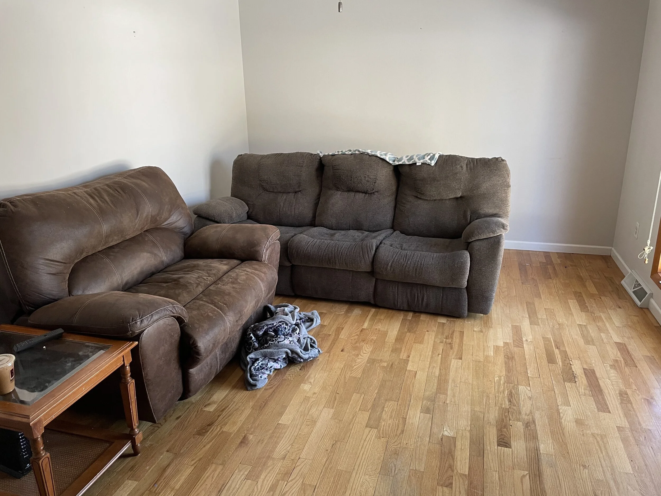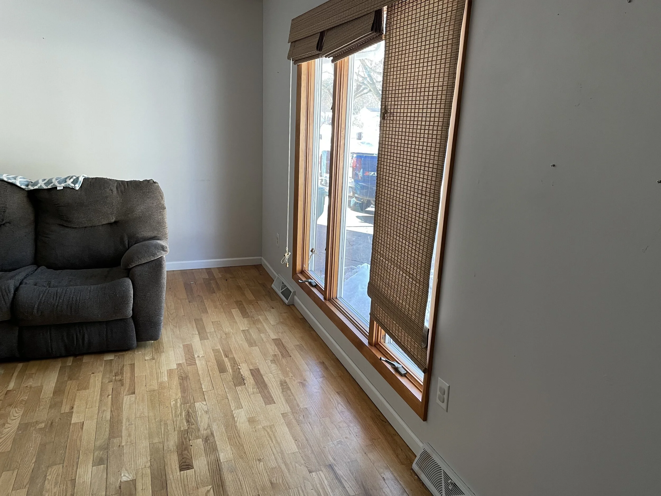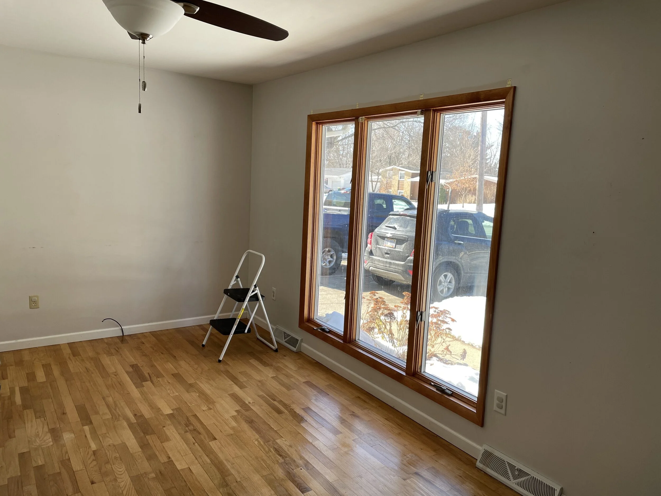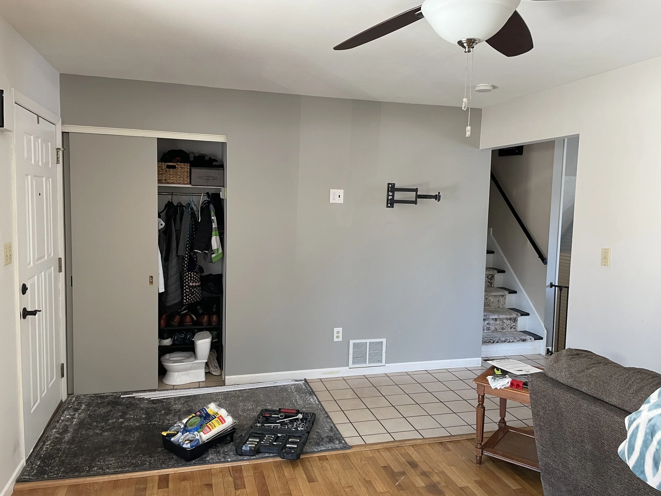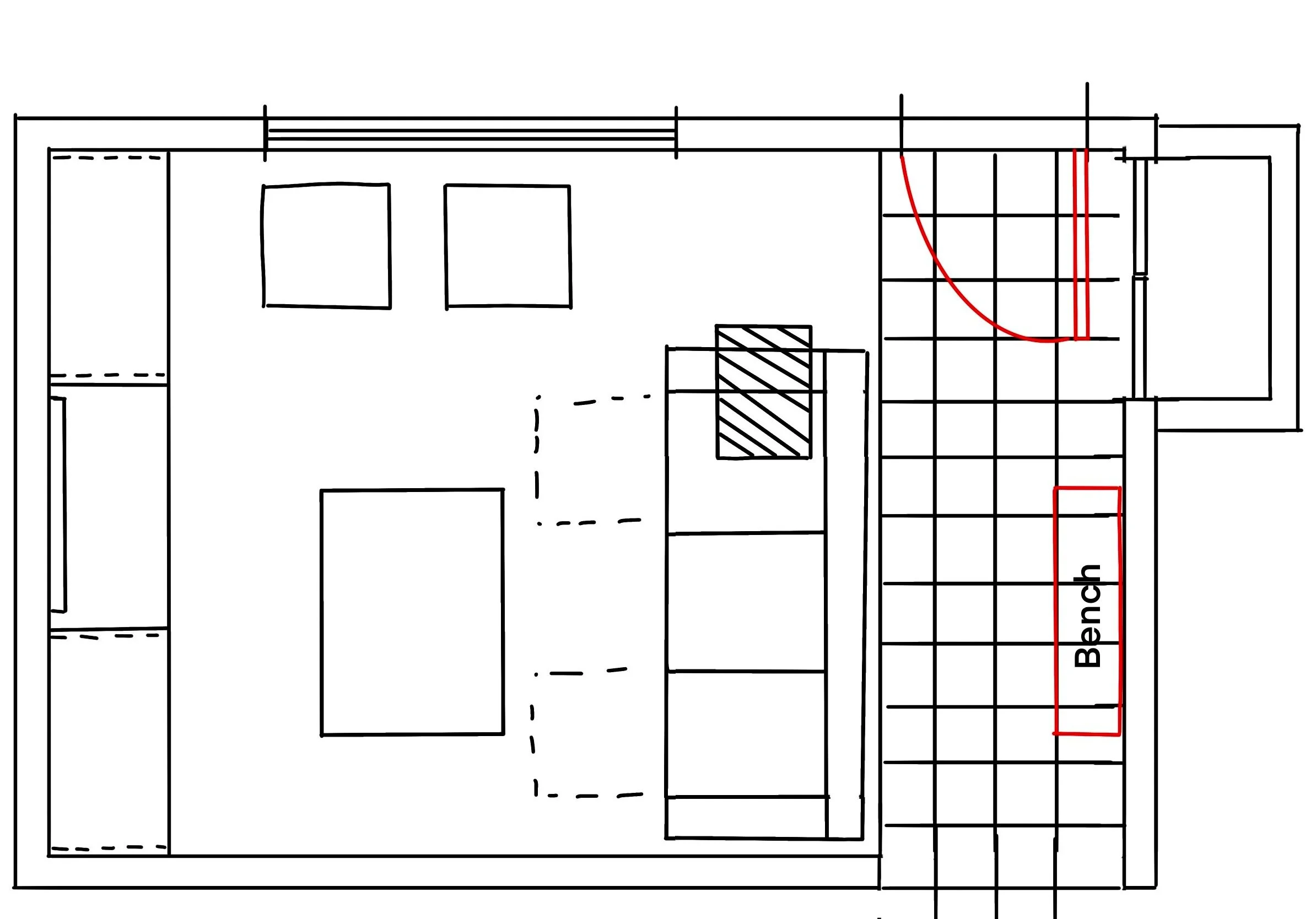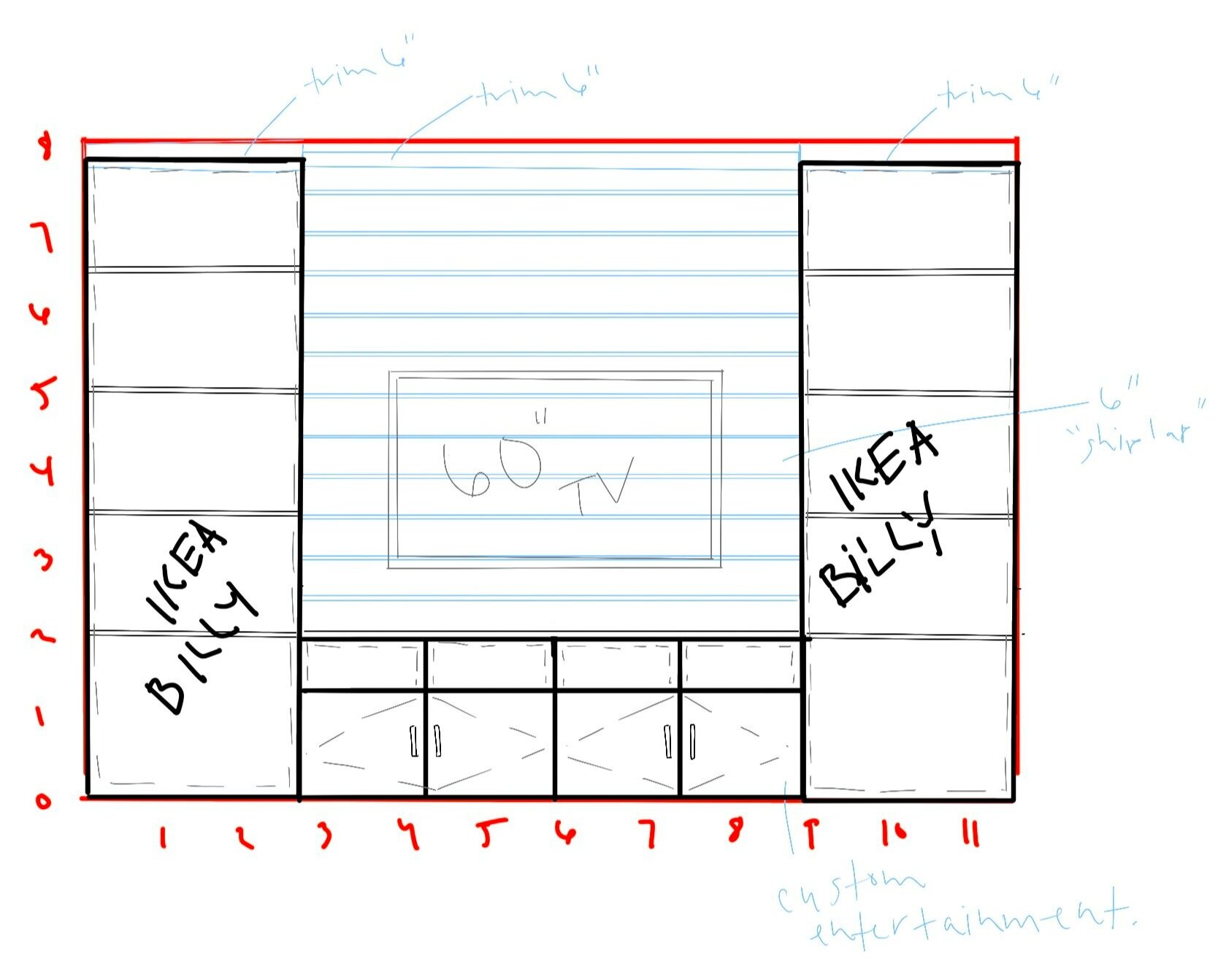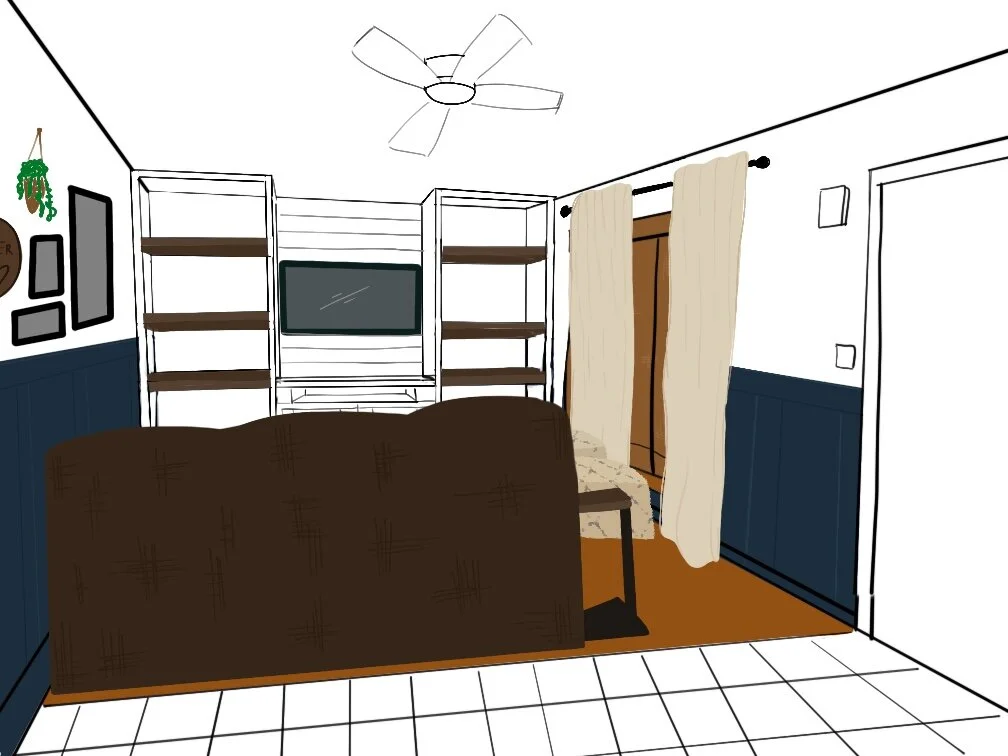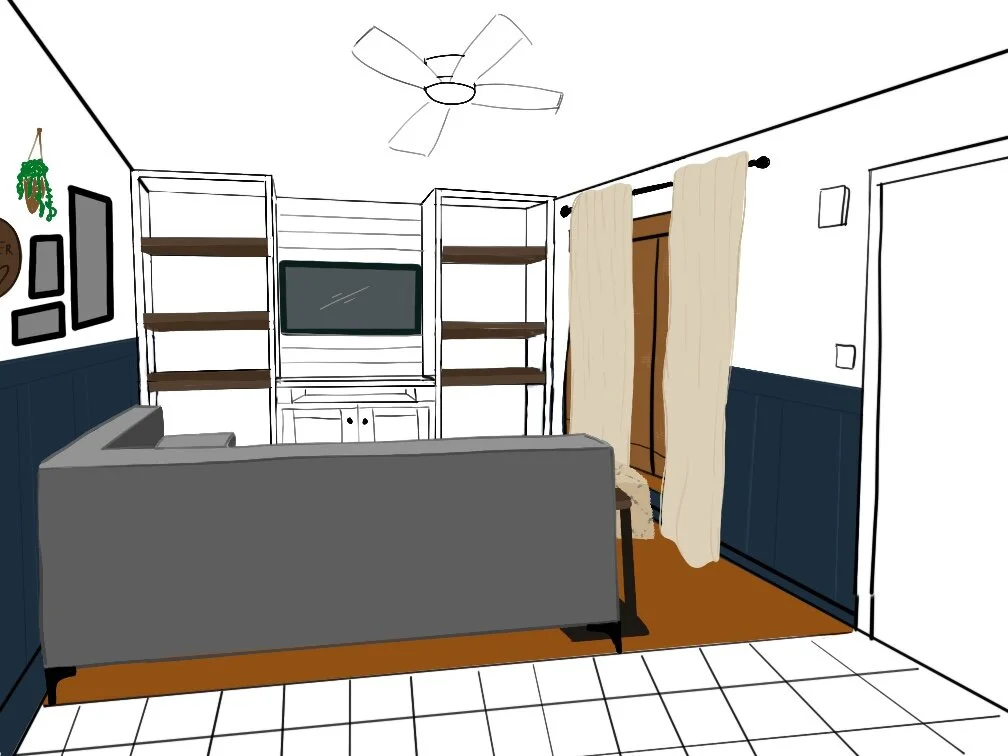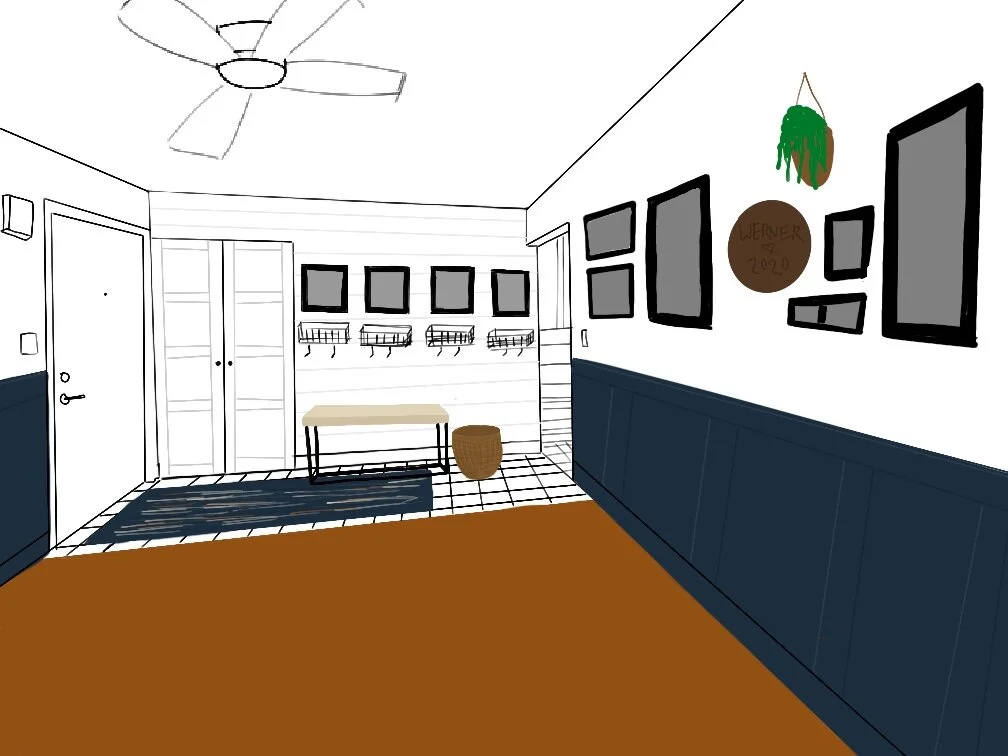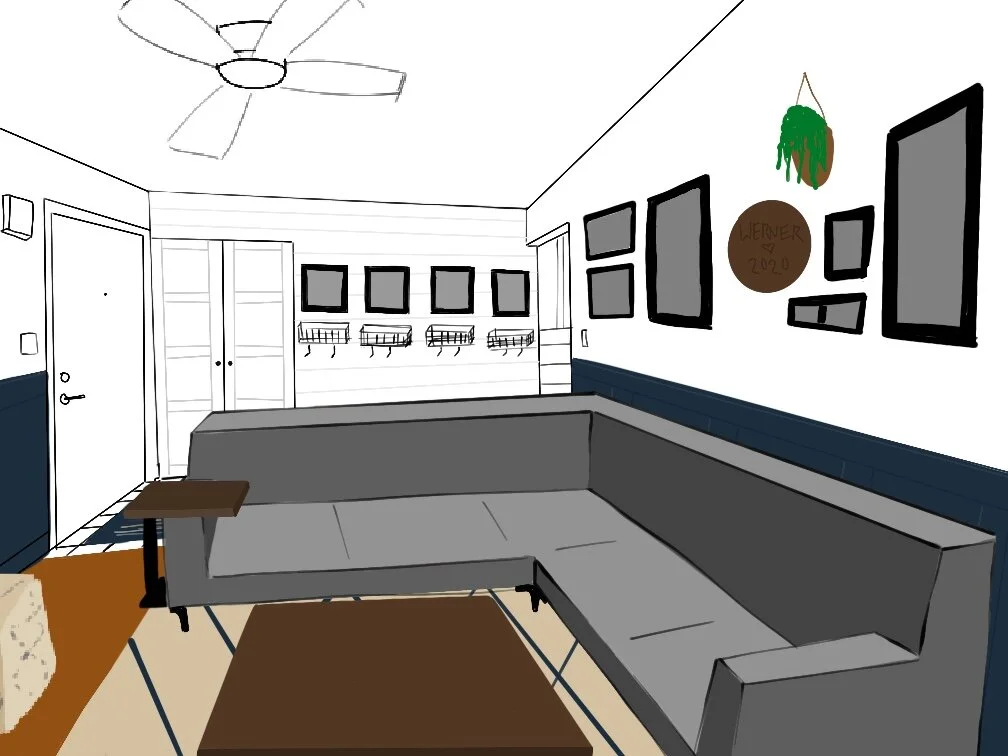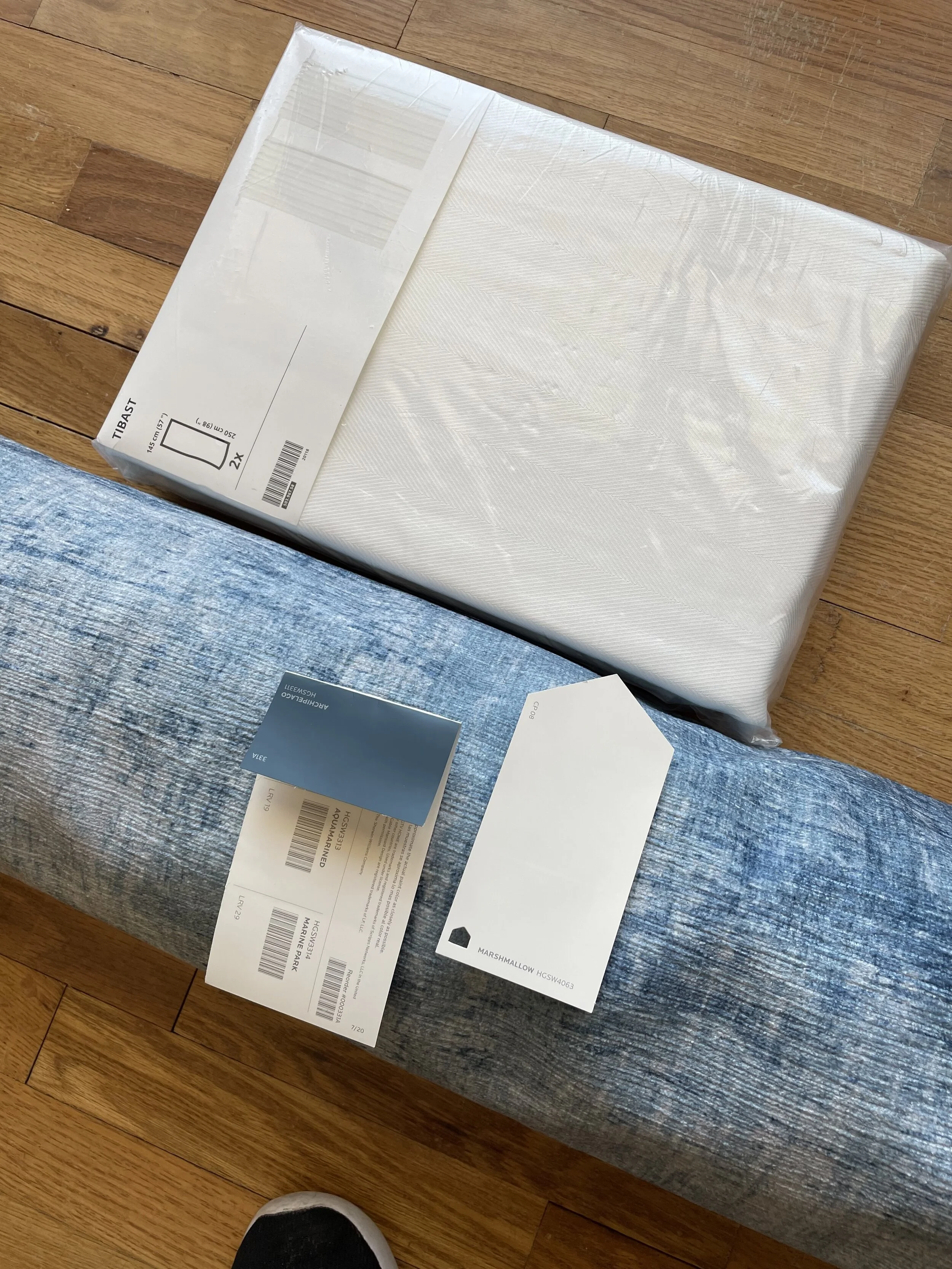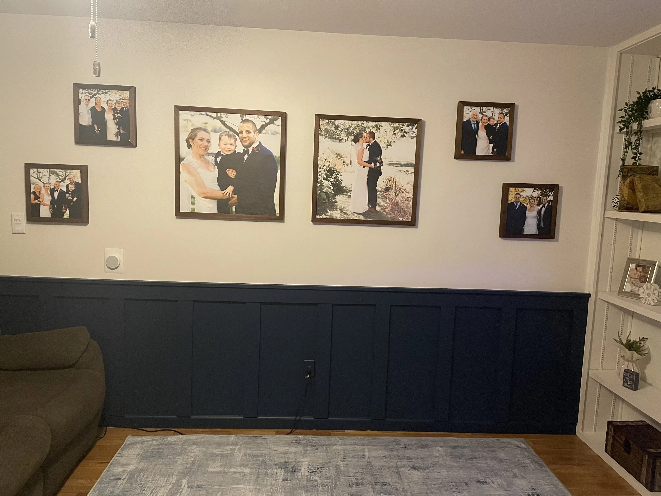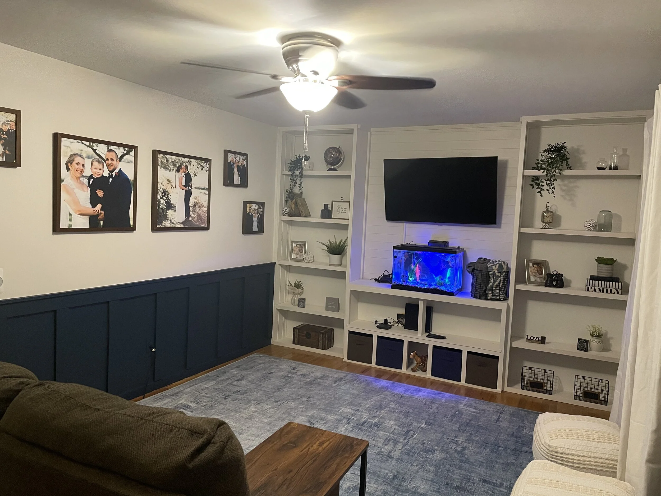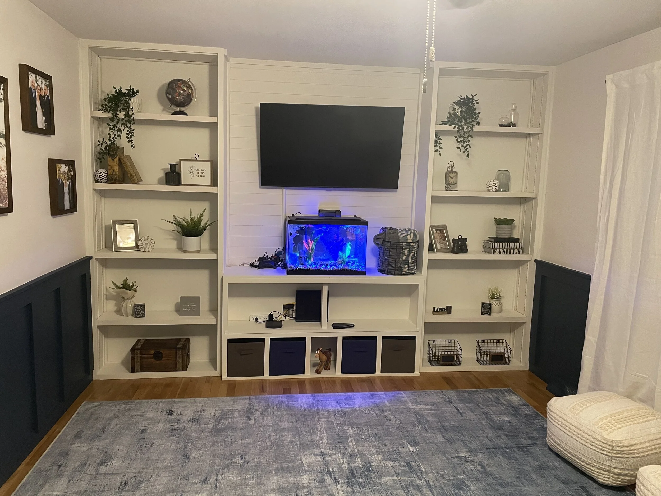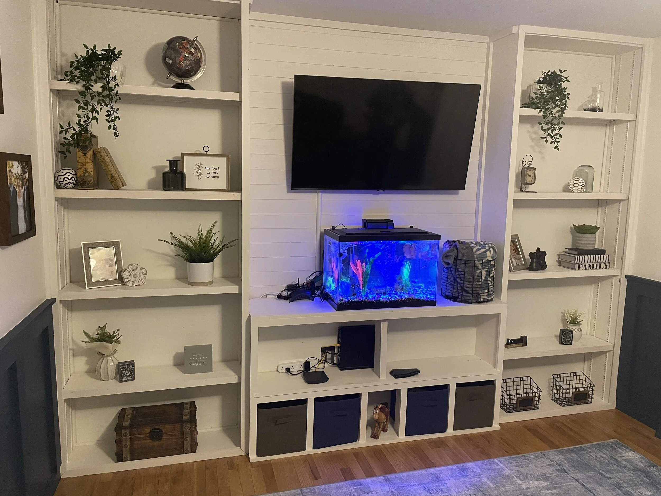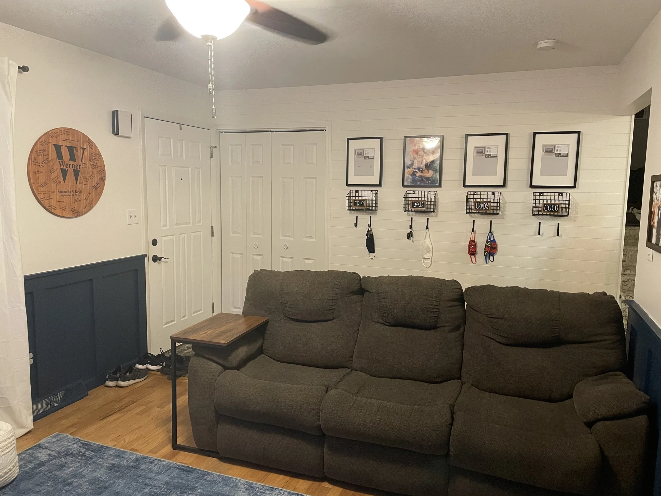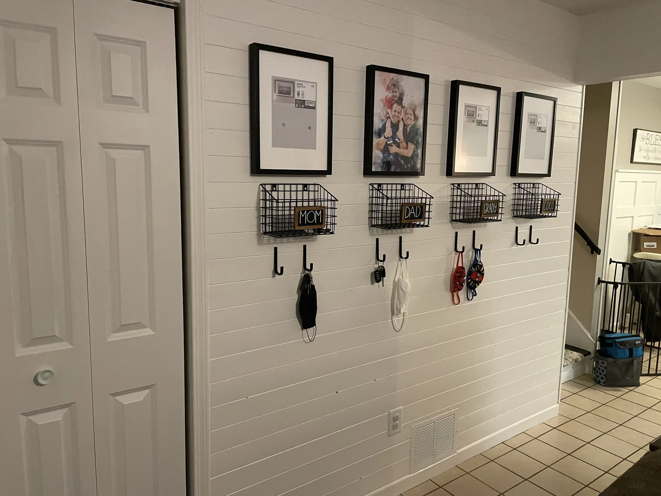
The Werners
Living Room Renovation
In one month we went from a frat house feel to a modern farmhouse aesthetic. All of the sketching and planning was done in Procreate, the Presentation was made in Google Slides, and we did the actual renovation ourselves in three days!
My goal was to use the living room space purposefully and create an anchored design with the custom shelving unit. I took inspiration from the client’s wedding colors and chose deep blue paint for the wall and paired it with a warm-toned white. I wanted to add storage as they have a young child with lots of toys, and a big easy to clean rug so he can play all day.
For the entryway, I wanted to create the allusion of separation from the living space by backing the couch up to it. We created the look of ship-lap to give the wall texture and added baskets and hooks so everyone has a place for their belongings.
This was a super quick turn-around for a project, but the client was so happy to have a space they can enjoy, and that feels inviting for guests.
Completed February 2021
Before Gallery Wall
Before Bookshelf Wall
Before Window Wall
Before Window Wall
Before Entryway Wall
Floor Plan with Current Sofa
Floor Plan with New Sofa
Elevation Gallery Wall
Elevation Bookshelf Wall
Elevation Window Wall
Elevation Entryway Wall
Sketch Living Room with Current Sofa
Sketch Living Room with New Sofa
Sketch Entryway Wall
Sketch Entryway Wall with New Sofa
Rug, Paint Colors and Curtains
Finished Gallery Wall
Finished Bookshelf and Gallery Wall
Finished Bookshelf Wall
Closeup of Entertainment Center Whole
Finished Window Wall
Finished Entryway with Current Sofa
Finished Entryway Wall Closeup
