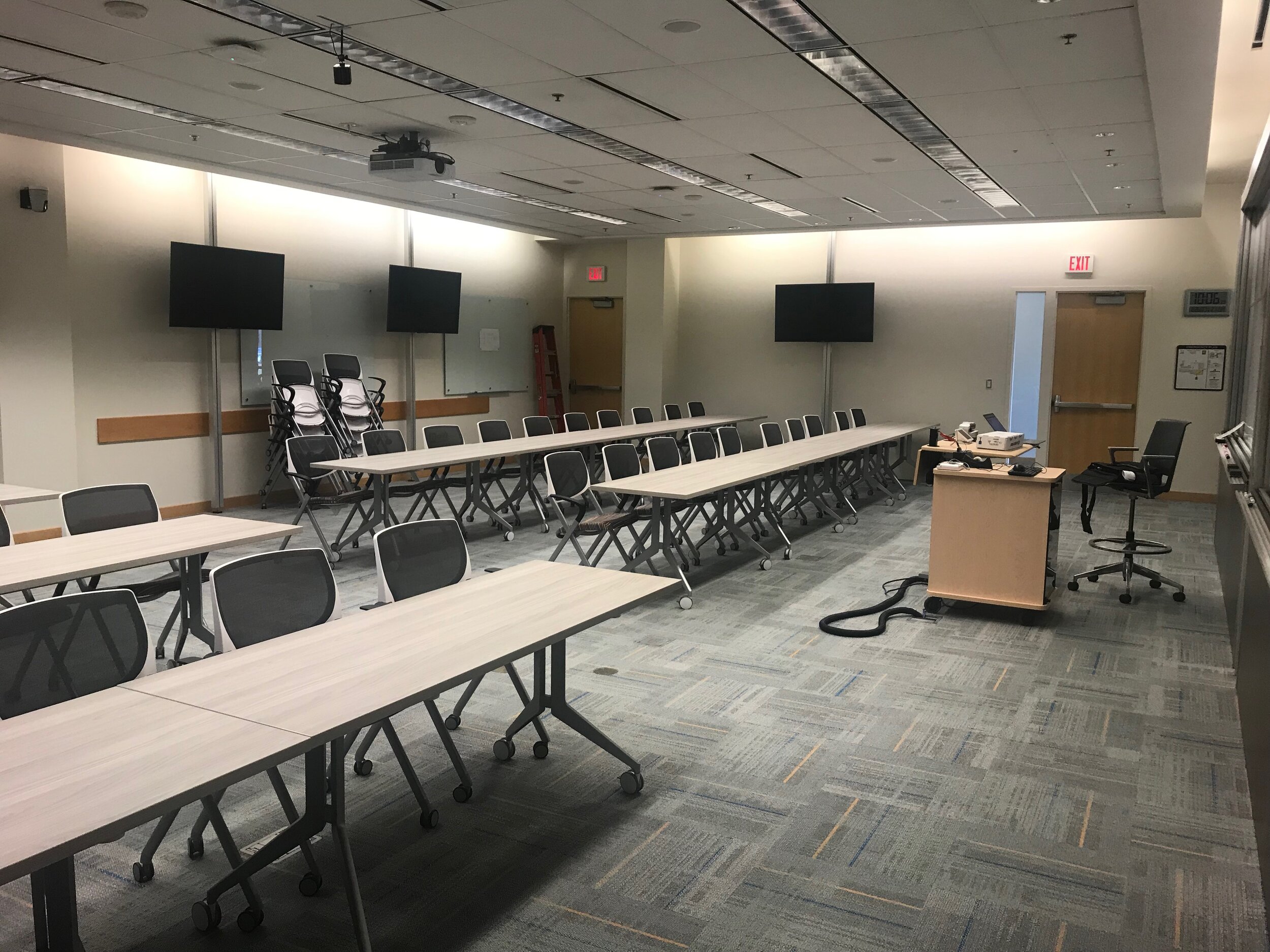
BEYSTER CLASSROOM
Site visited to obtain accurate room dimensions to properly plan layouts with floor boxes and electrical drops.
Assisted the interior designer with choosing finishes.
Made layouts to achieve maximum occupancy while keeping code requirements.
Used AutoCAD to create multiple layouts for different classroom uses including lectures and active learning.
Assisted with project installation.







