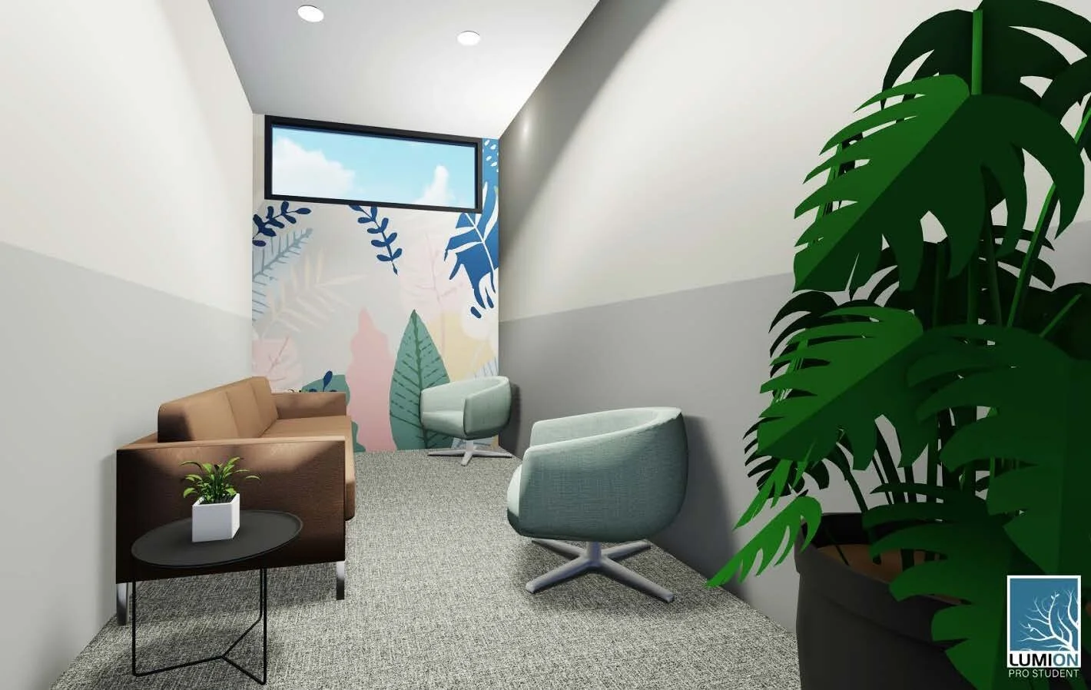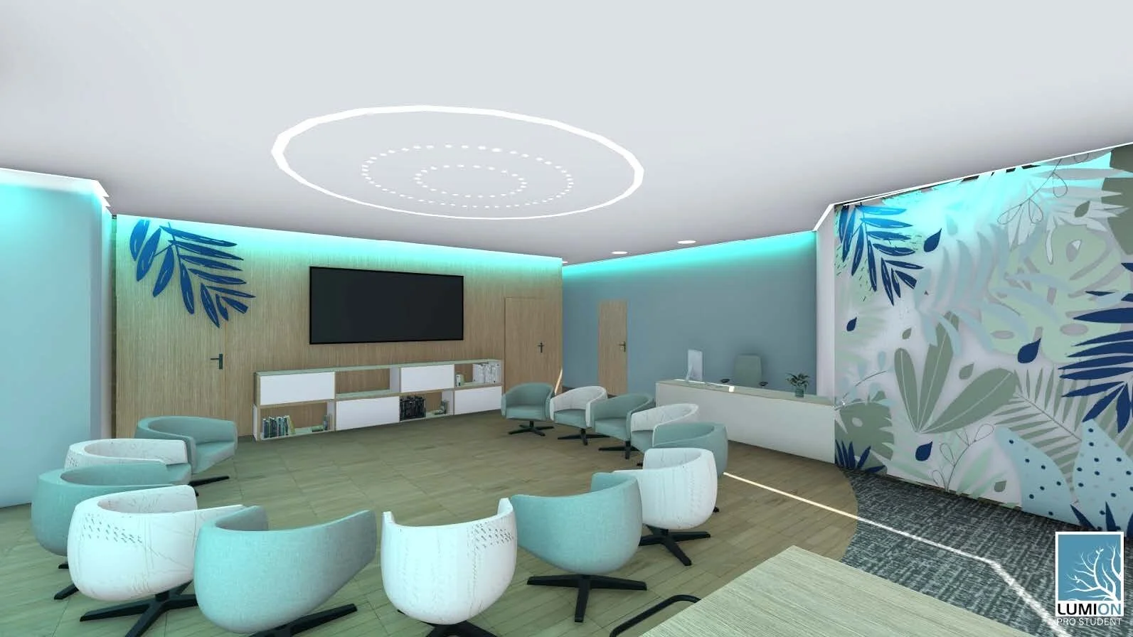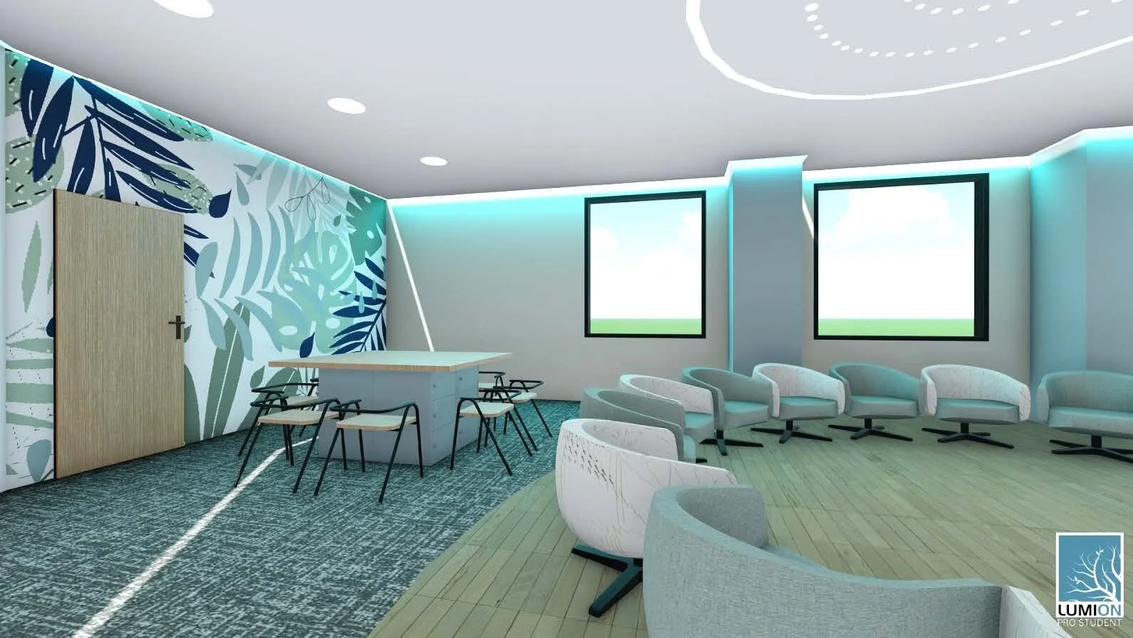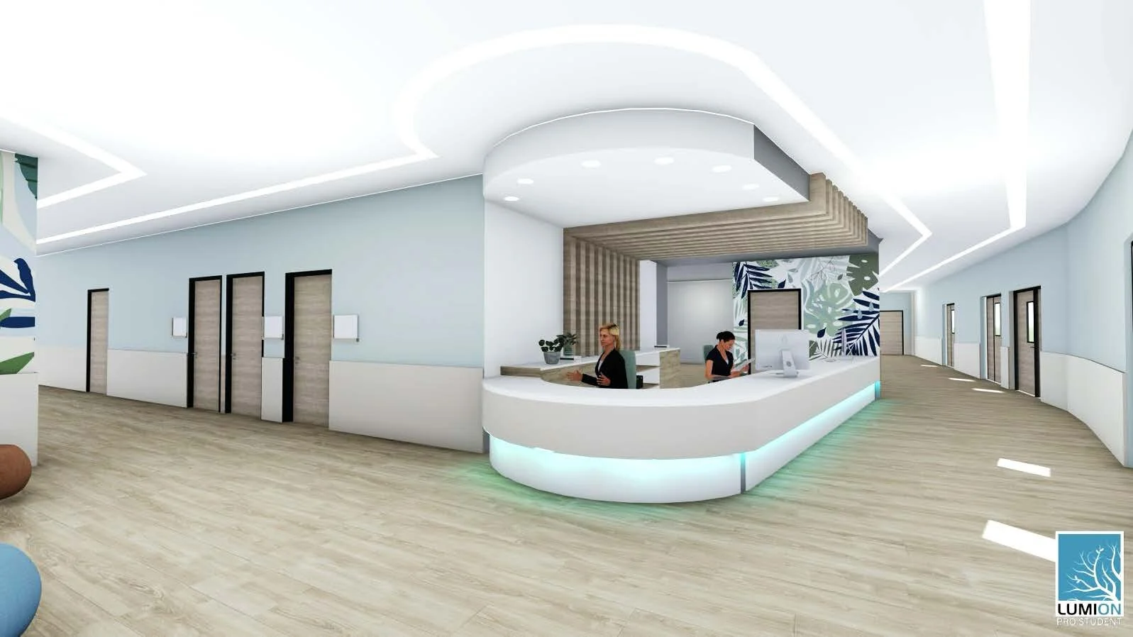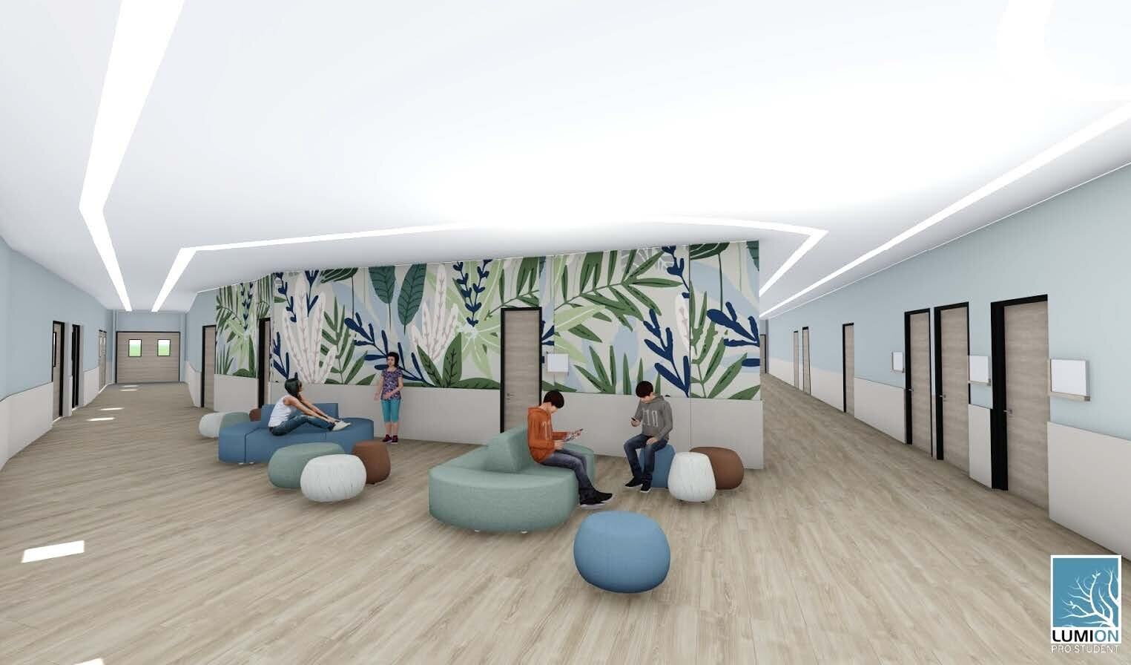
CAPH UNIT
This project was for my final senior studio. We were in groups of four designing the Children and Adolescent Psychiatry Unit. The prompt was to create a unit that was welcoming and comforting for the children that would be staying there. There are 13 beds in the General unit and 3 beds in the Developmentally Delayed unit.
For the design on this CAPH suite we wanted to use themes of nature as research finds that nature helps in the healing process, and being on the seventh floor of the hospital, they can’t go and experience real nature during their stay. Although children and adolescents will be staying in this space, we wanted to make sure the unit didn’t feel childish and make anyone staying there not feel like they belonged.
My team and I used AutoCAD 2D for technical documetation, Sketchup for 3D Modeling and Lumion for Renderings.


