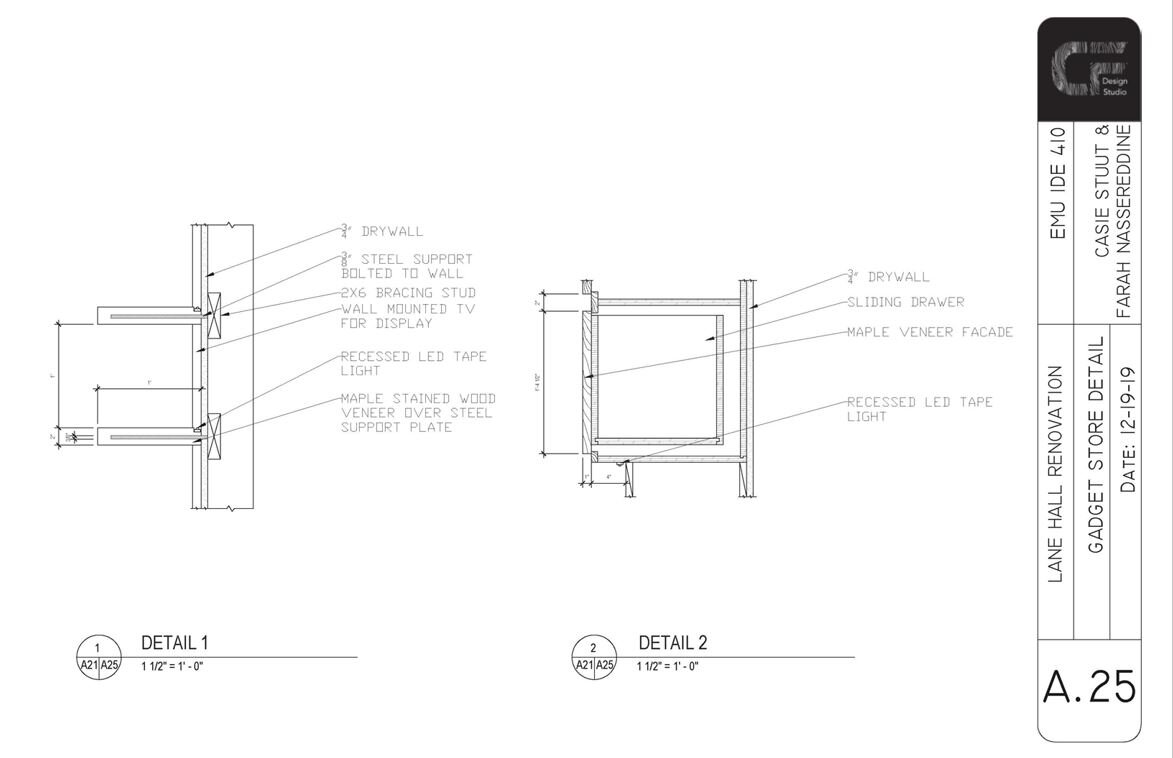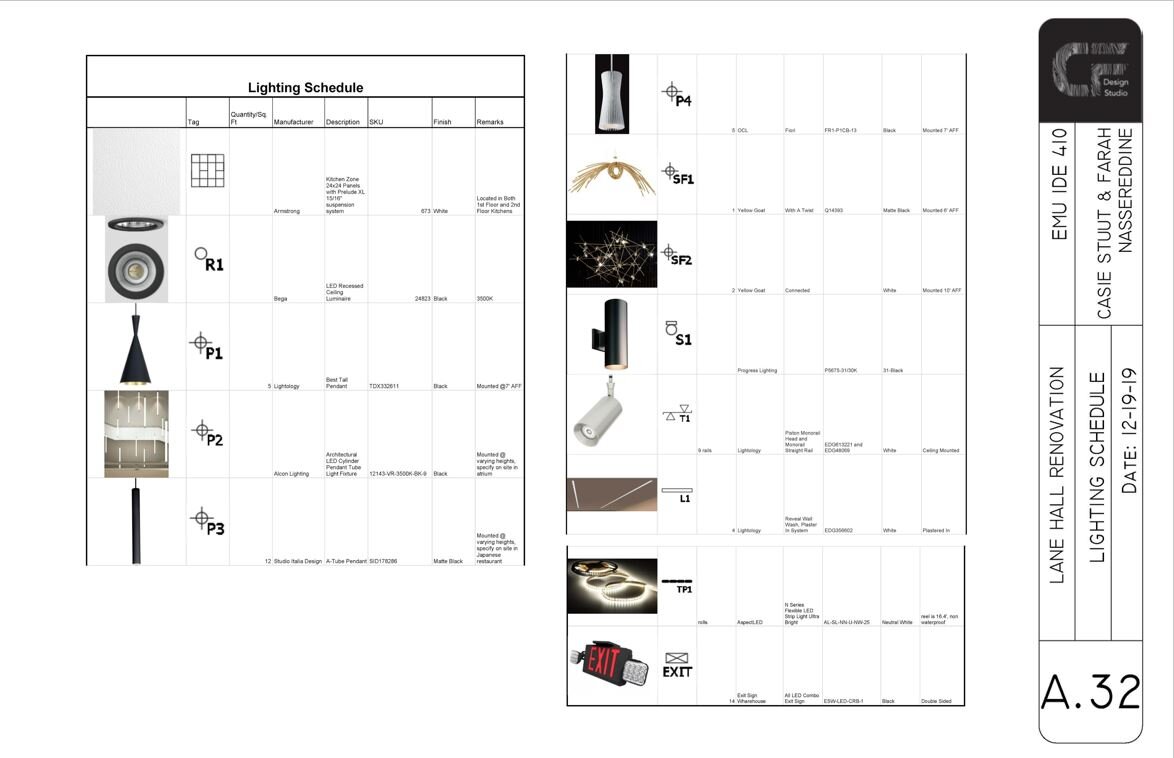
LANE HALL RENOVATION
Lane Hall was a partner project that was completed in Fall of 2019. The prompt was to design a multiple occupancy building that included a tech store, a Japanese restaurant, fitness area, and have public spaces for people to gather. The project space is located in downtown Ann Arbor, and we had to take into account the culture of Ann Arbor and use data to better choose what spaces to put in our building.
For my project, my partner and I wanted to make the lobby of the building a landmark where people gather to collaborate and socialize. Our design is modern and crisp while still having soft elements for guest comfort. In our remodel of the space added a small cafe as well as a cultural art gallery. We love our design for this project and really felt the path we took ended up ended up being quite stunning. Sadly, when designing this space, we spent much more time on technical documentation than design, but we still love how our renderings of the space turned out.
For creating floor plans we used AutoCAD, built our 3D model in Sketchup, and used the Sketchup extension Podium for our renderings.









































