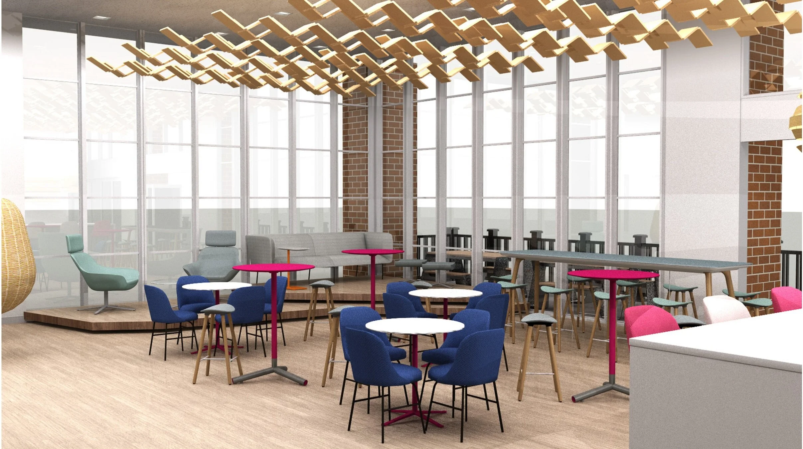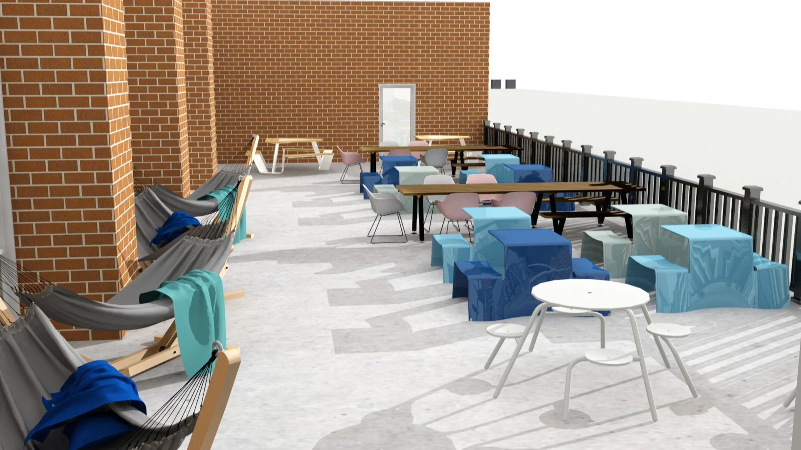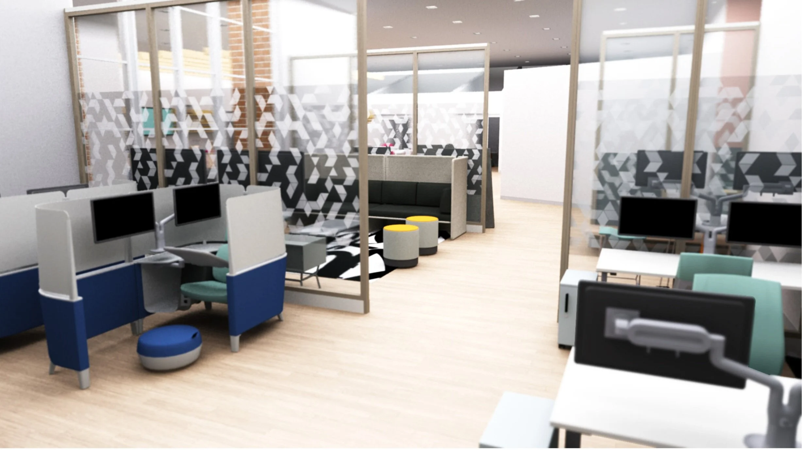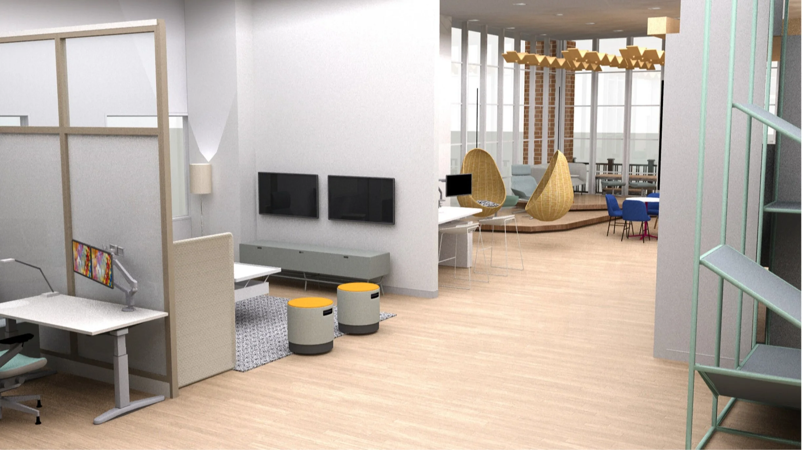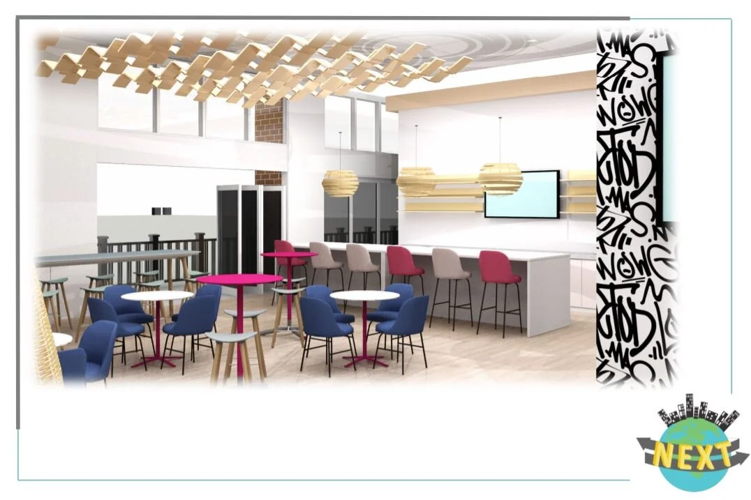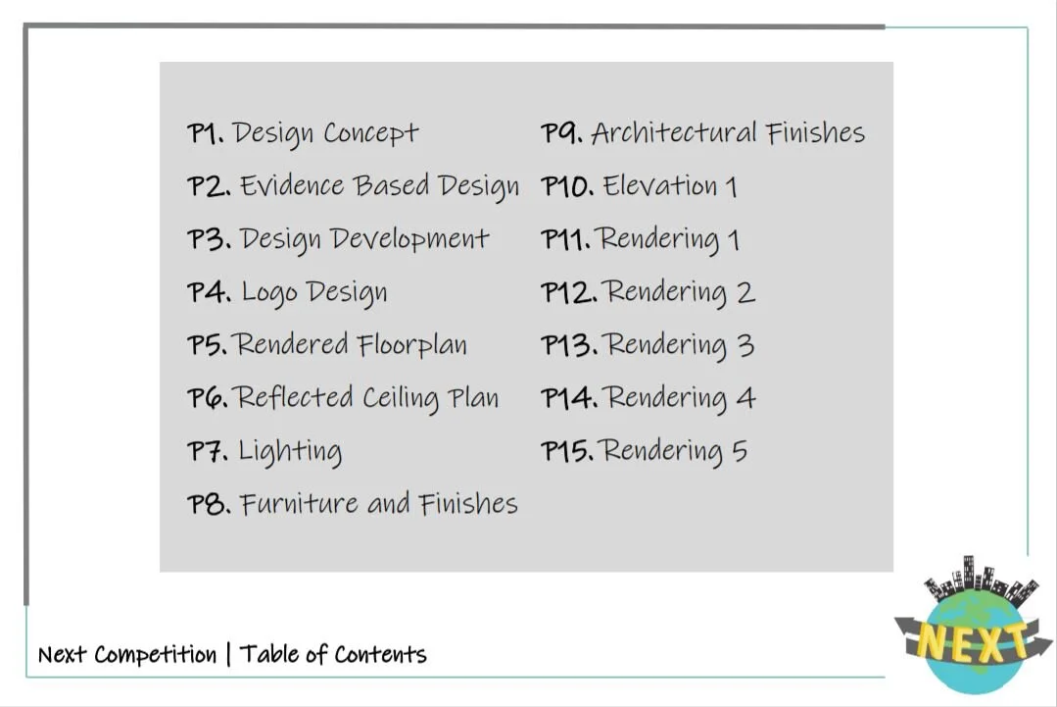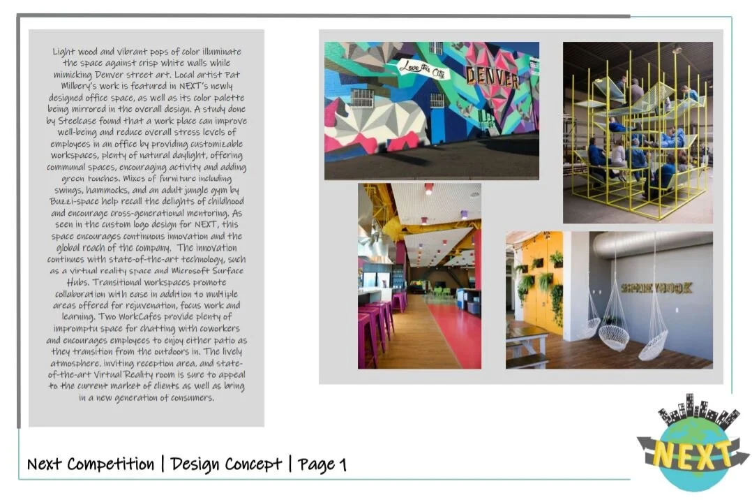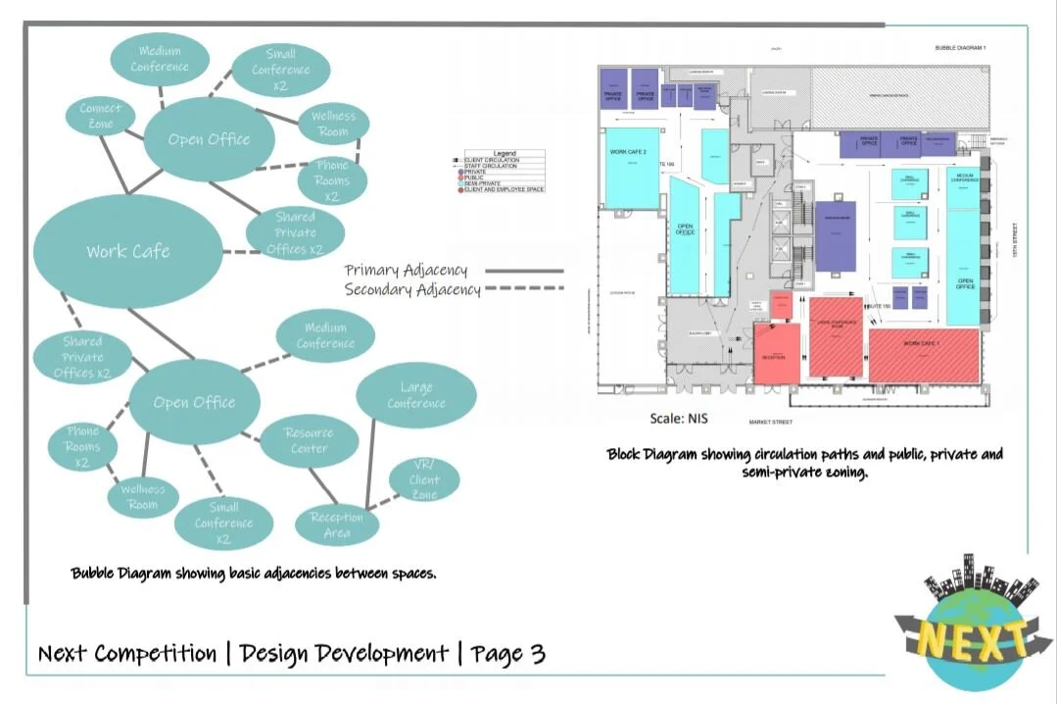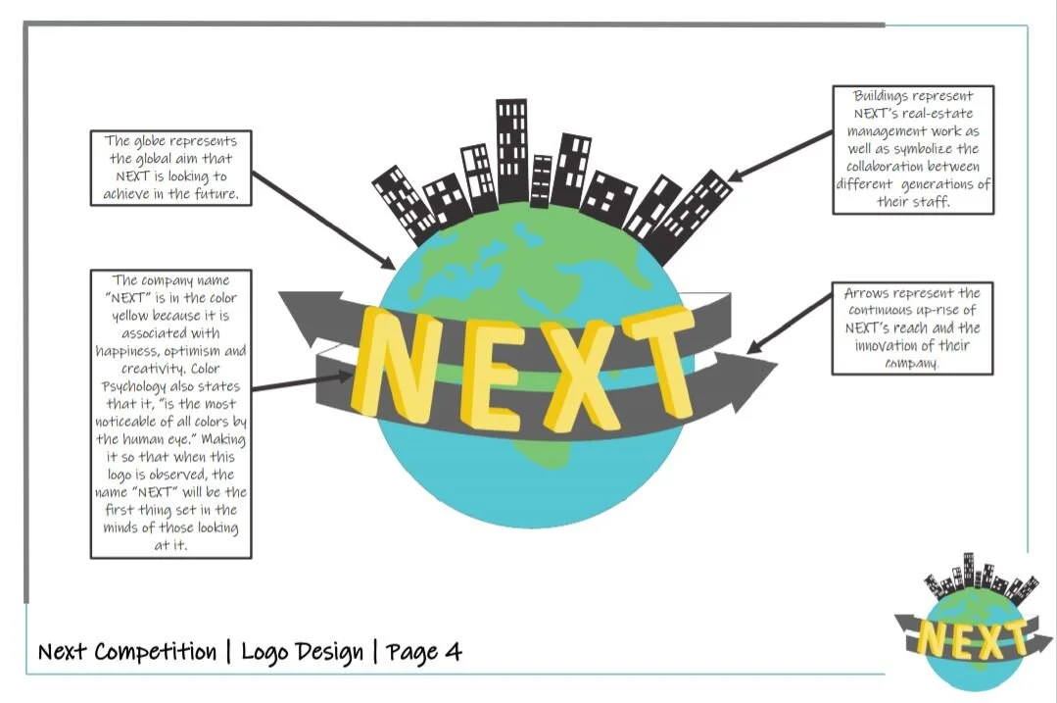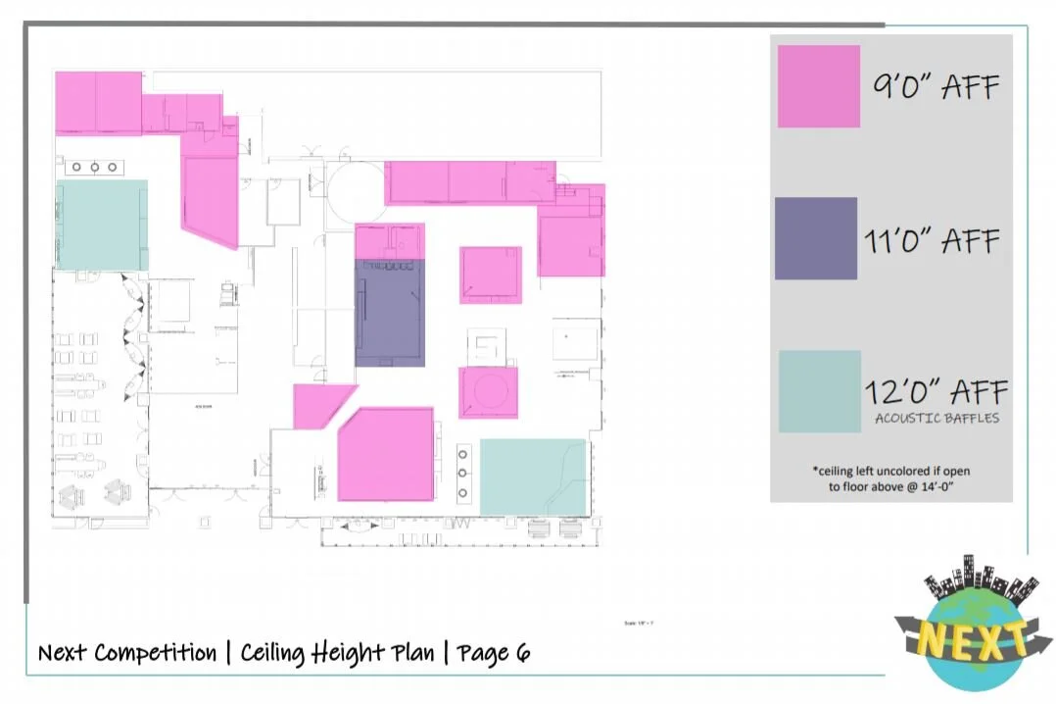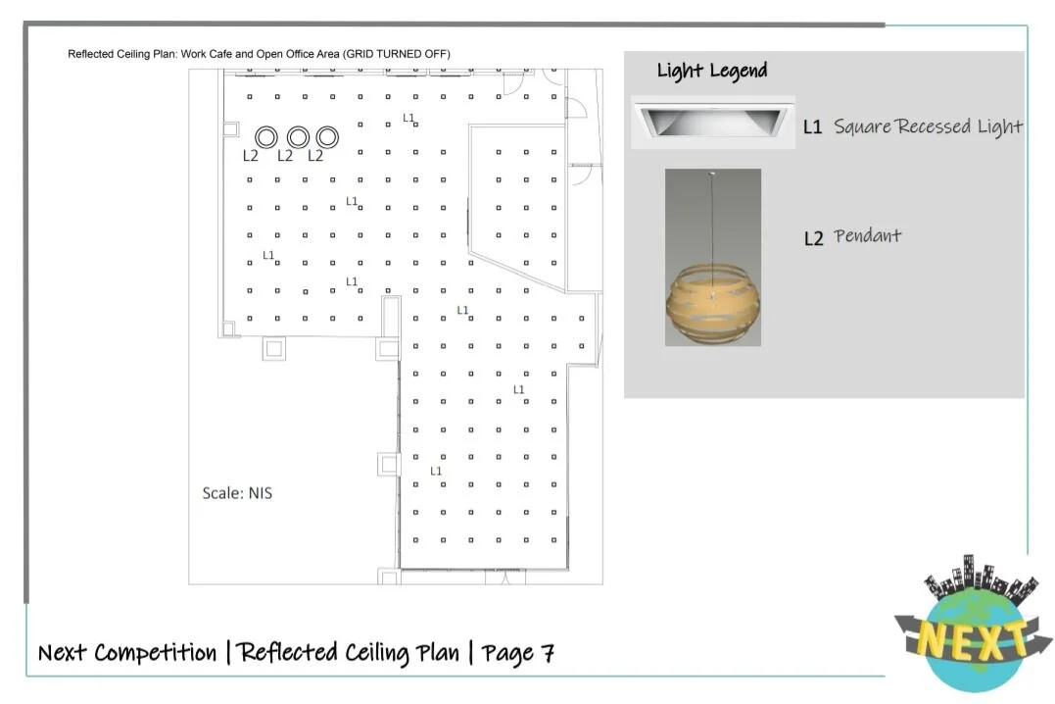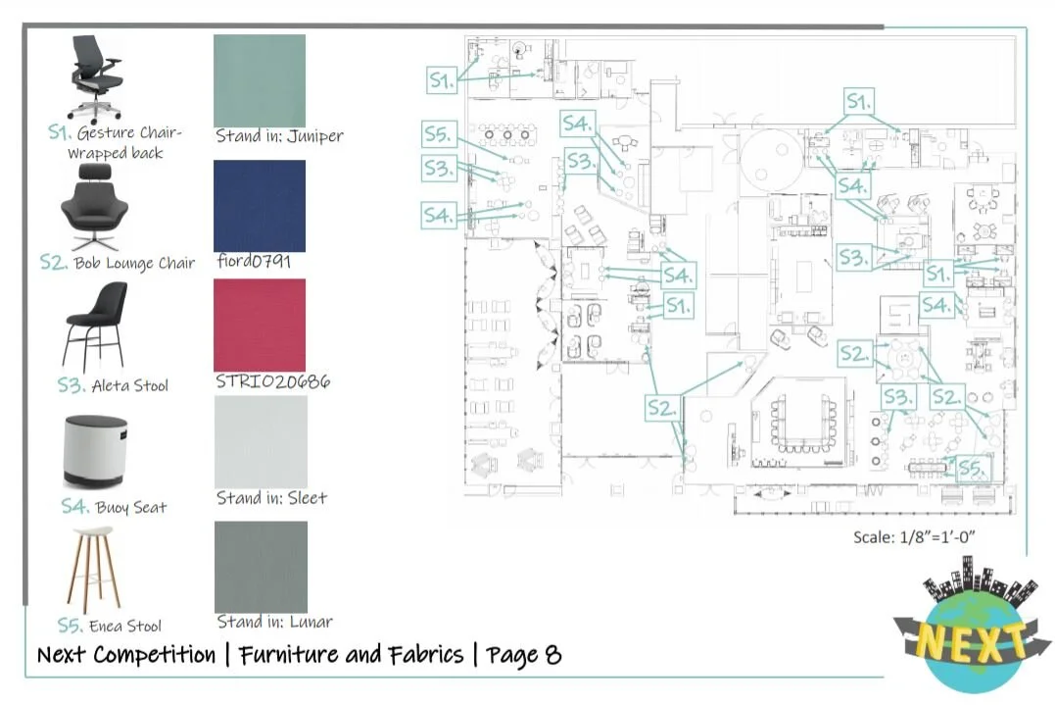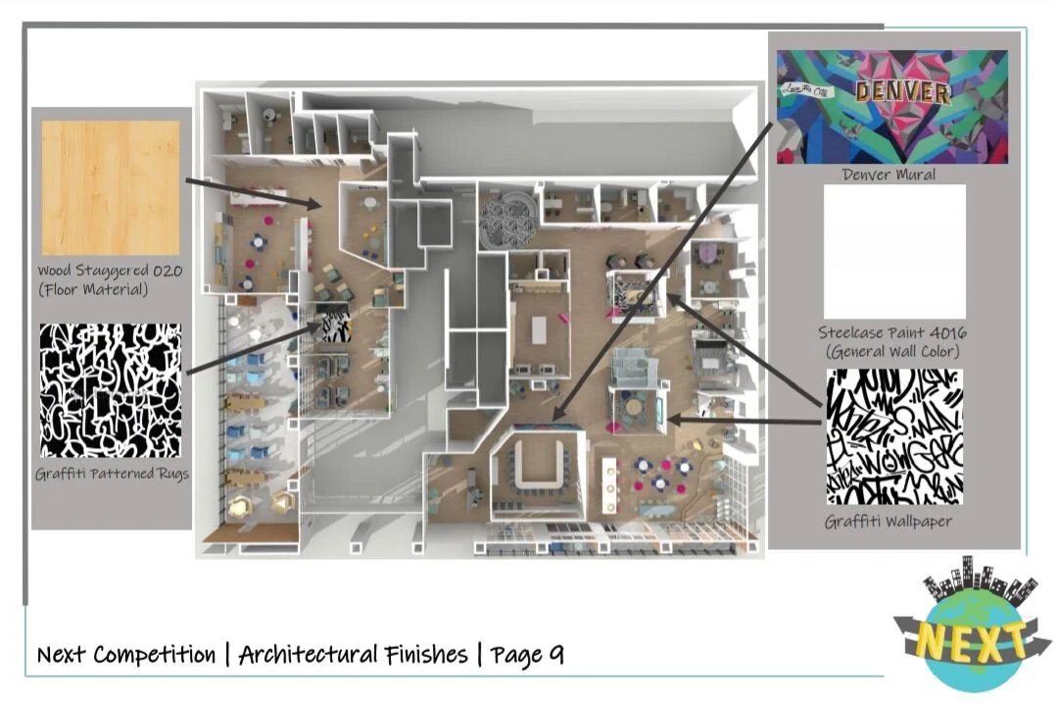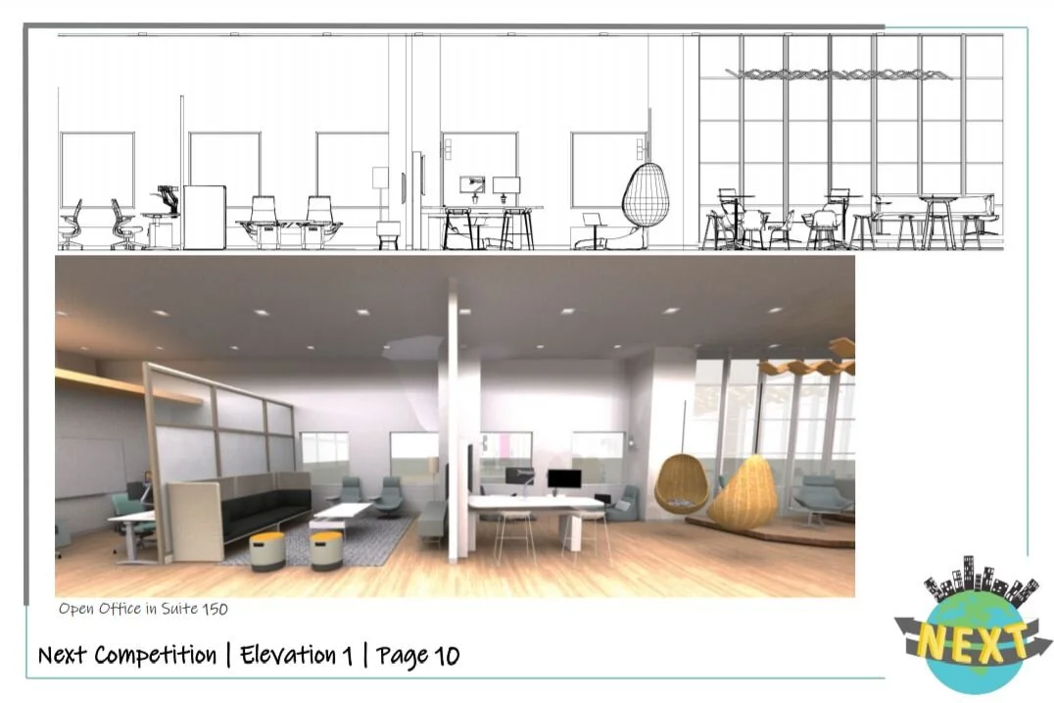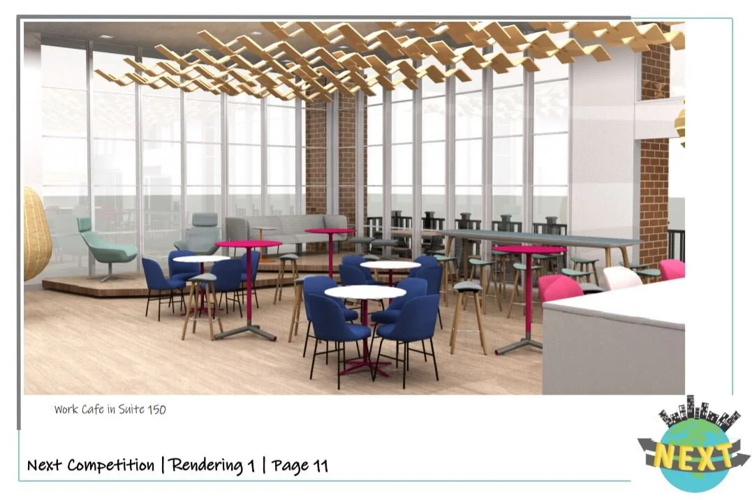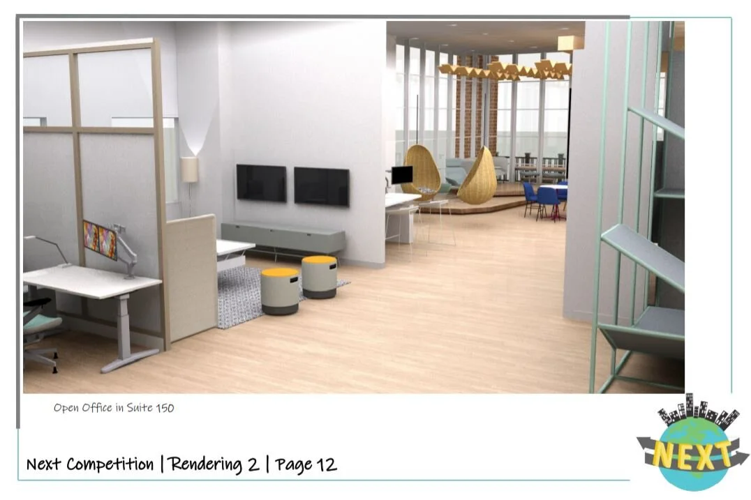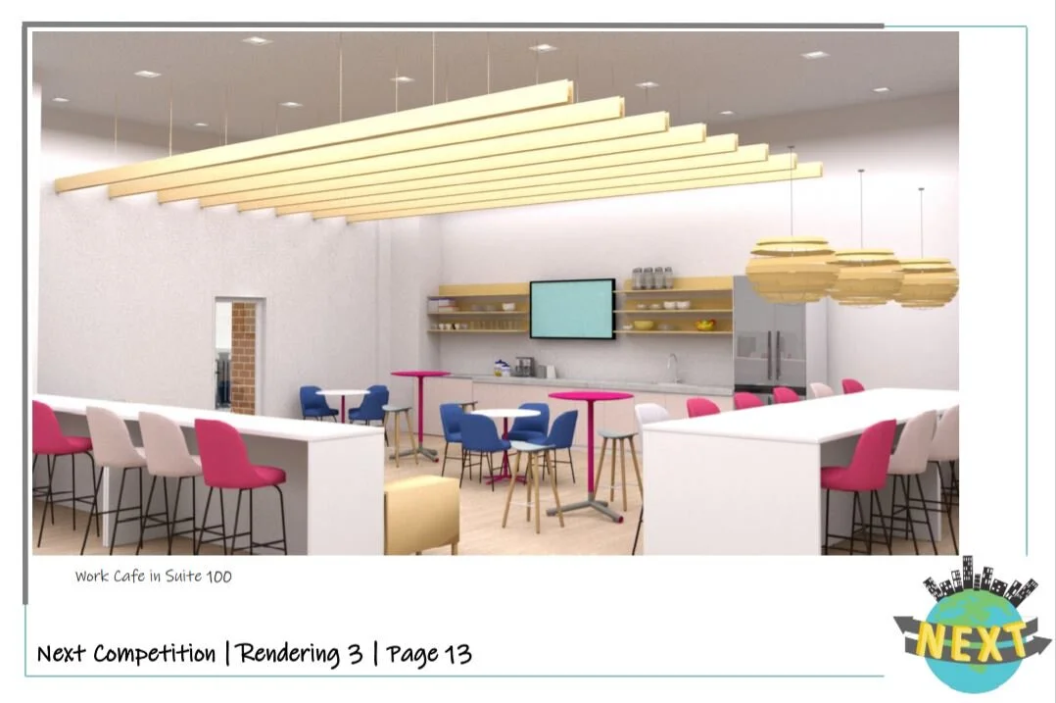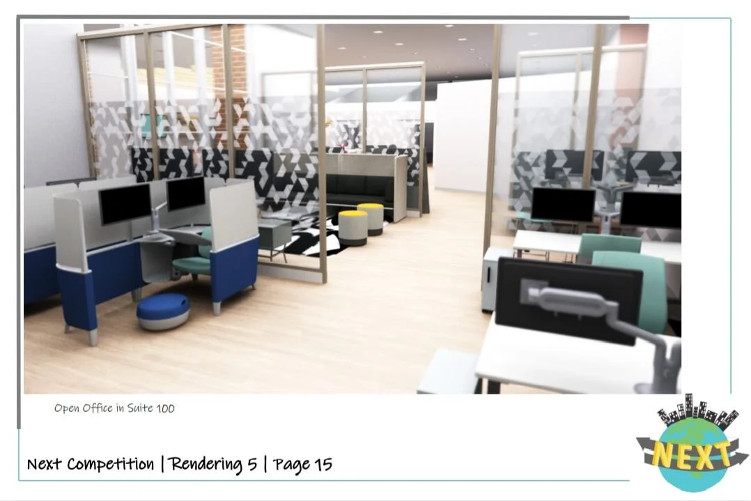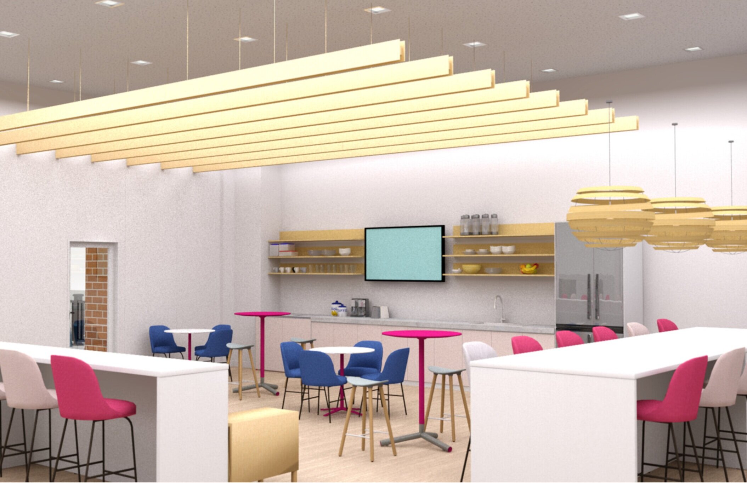
NEXT OFFICE
NEXT Office was a project completed the first semester of my Junior Year in the Interior Design Program. I designed this space for the Steelcase NEXT Student Design Competition. Within this competition we were given a metaphorical client and had to base our design around their wants and needs. My class focused heavily around space planning and the adjacencies that each space had to one another to maximize productivity for staff and overall flow within the office. I based my color palette around a famous Denver graffiti painting, stimulating a bright and creative atmosphere perfect for workplace innovation.
For creating floor plans we used AutoCAD, to build our 3D we used Configura CET and only designed with the furniture provided through that software.

